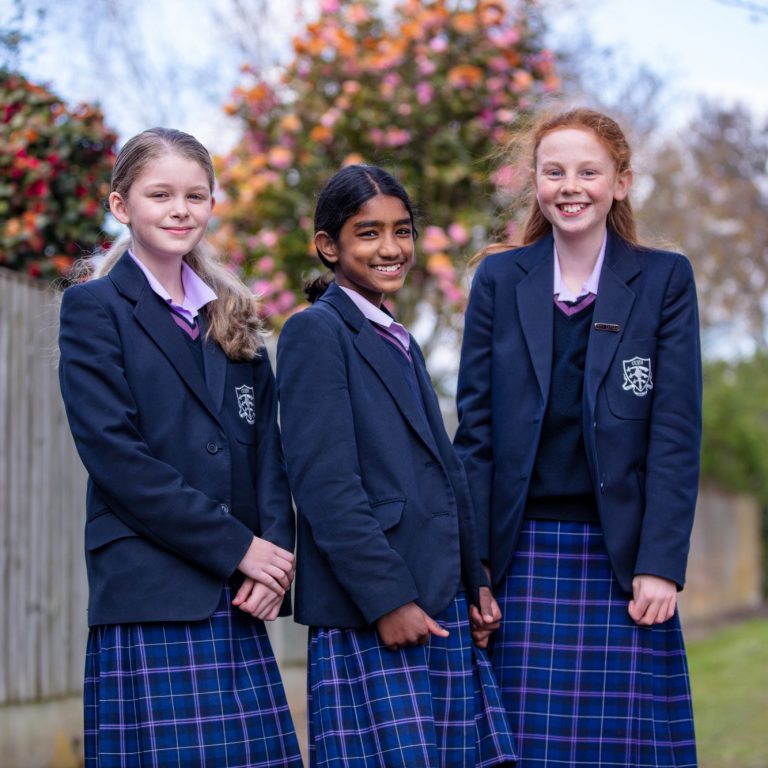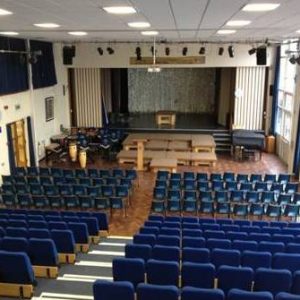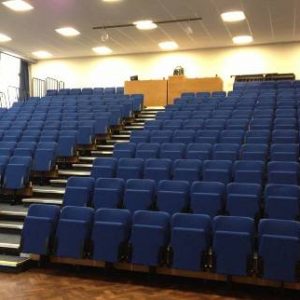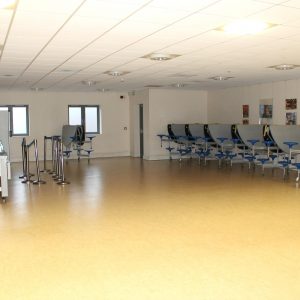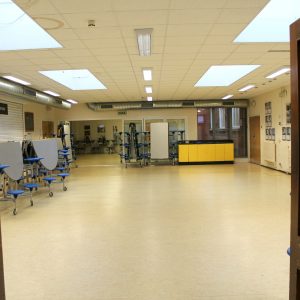Main Hall
This is a large area measuring approximately 21m x 12m. It includes retractable seating for 200 people with capacity for an additional 144 chairs. The seating retracts fully, enabling use of the entire floor space if required.
The stage has two sets of curtains, back-stage access, additional stage blocks and stairs, a lighting console and a sound system. Technician support available by arrangement.
The space can be used for events such as seminars, presentations, productions, fitness classes and social events.
A hearing loop is available.

